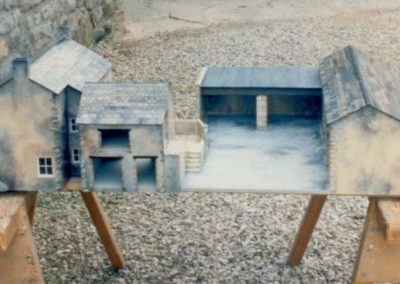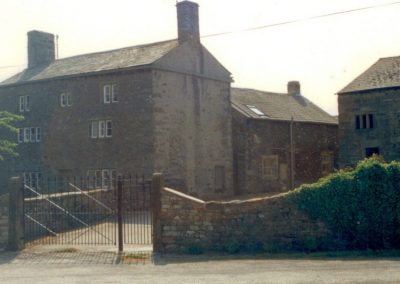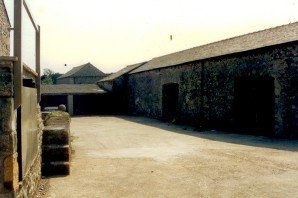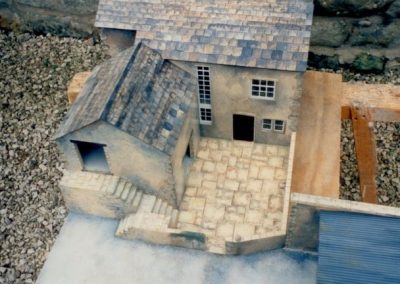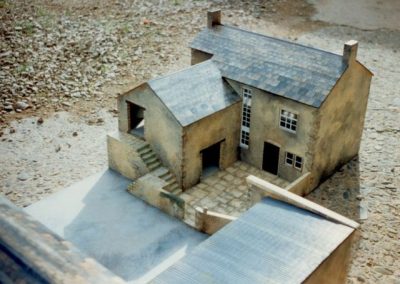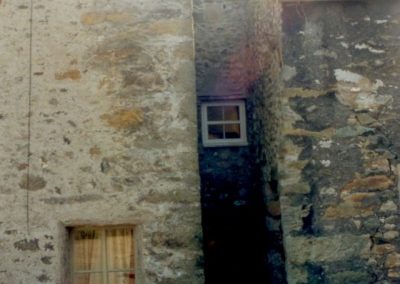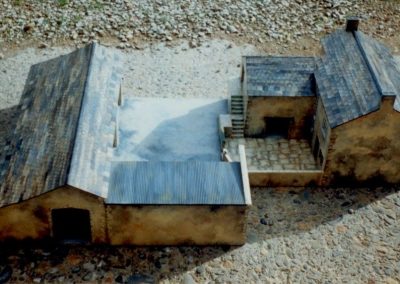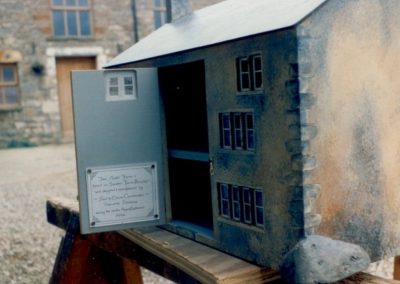Blog
Sanders Farm House
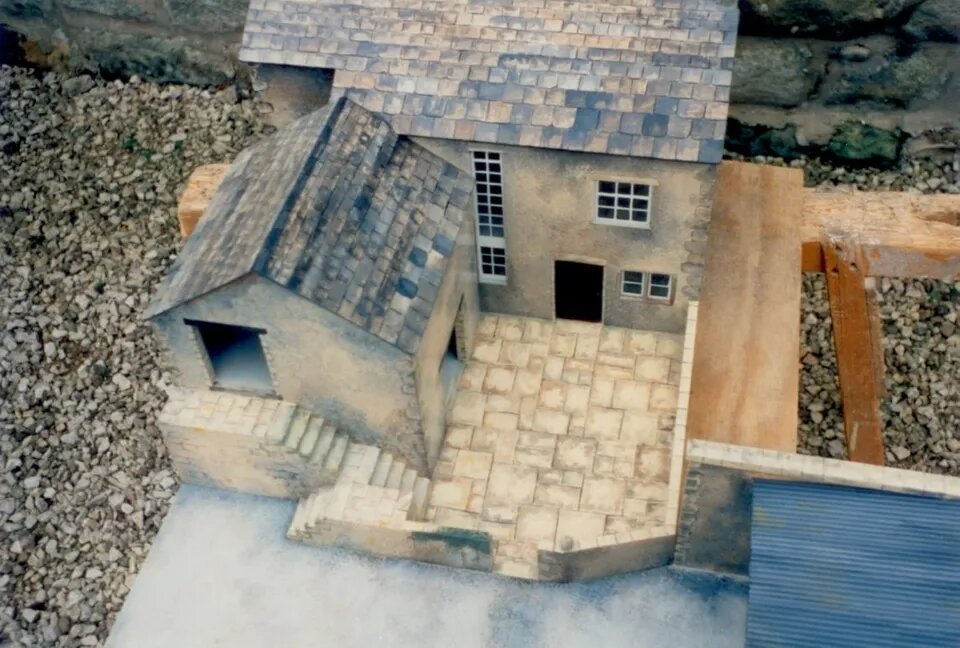
Another commission for a farm is this model of the 17th century ‘Sanders Farm House’, in the village of Borwick, Near Carnforth, Lancashire.
This was going to be a present for the Grandson of the lady who lived on the farm. The farm was no longer used as a working farm, but all of the buildings were still intact and well maintained. The farm house is a listed building with very distinct Vernacular Architecture. Once again it is about getting the details right.
In the photos below you can compare the image of the actual farmyard and the model. There is a slight difference to the roof line on the building to the right hand side of the lean-to open shed at the far end because the client wanted it to be used as a toy and didn’t think it was worth the extra cost of making a separate building.
The stone steps on the right hand side can again be seen on the model. Also if you compare the picture showing the recessed section of build between the back of the farm house and the adjoining rear building you will see that the door has been replaced with a window at the ground floor level.
A great deal of time and effort was put into the painting of this model to achieve a realistic effect. Also one of the main features of the actual house is the large rock that it was built off on the front right hand side and the client wanted this to feature on the model. I achieved this by using car body filler, gradually building up layers to produce the rock and then painting it to give the effect as shown in the last photo.

